Main House Guest Rooms
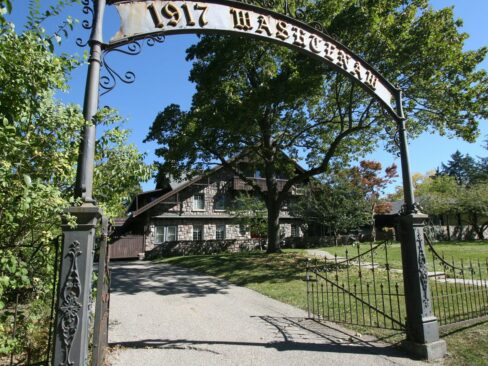
The stone chalet is the original building built on the property in 1917 for Dr. Dean Myers and family. This is what we call the Main House.
The house is approximately 5600 square feet above ground and has several guest rooms as well as the innkeepers quarters.
There are two stairways in the main house including a servants staircase. Please do not use these unless you'd like to help clean.
You can rent the entire facility for two or more days for a business meeting or family and friends event. Contact us for details.
- No TVs in rooms however please feel free to use the free WiFi to stream to your own device.
- There are three guest rooms in the main house.
- Two are on the third floor, Veranda and Cuckoos Nest. They can be rented together as a suite. We call the suite the Veranda Suite.
- Porch Room is on the second floor and is located in the rear of the house.
- The Porch Suite is entire half the second floor on the south east side of the house which includes Porch Room, the side porch and the front room, three connecting rooms.
- All guest entry and exit is through the Parsonage door using a code. However at check-in the Reception door is best for luggage.
- The guest refrigerator, microwave plus coffee and tea service are in the Parsonage lobby.
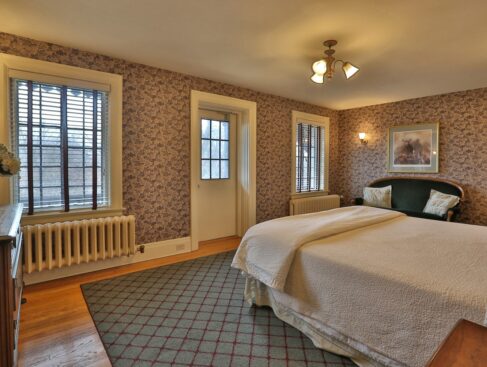
Veranda Room
Located on the Washtenaw side of the house. If street noise bothers you please choose another room.
- 3rd floor
- Max Occ 2
- 1 King bed
- Shower/tub combo
- Steam radiators (hot to touch), in room A/C that is a bit noisy.
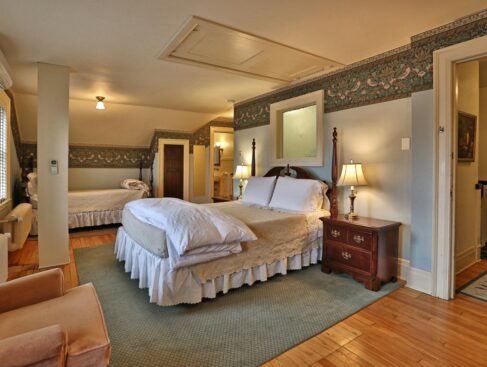
Cuckoos Nest
Located on the 3rd floor in the back of the main house. Extra guests over 2 are $25 each.
- 3rd floor
- Max Occ 4
- 1 Queen, 2 twin beds
- Shower stall
- Steam radiators, Mini-split A/C
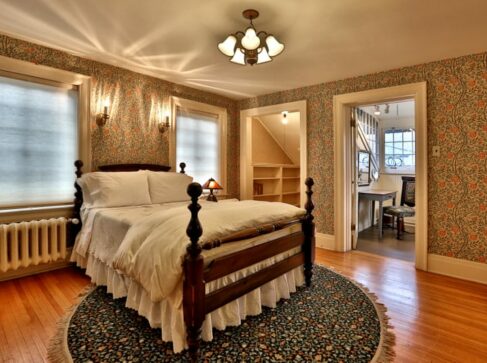
Porch Room
Located on the second floor of the main house. Has a separate desk and work area in the room.
- Max Occ 2
- 1 Full bed
- Small clawfoot tub/shower
- Steam radiator heat. In room portable A/C
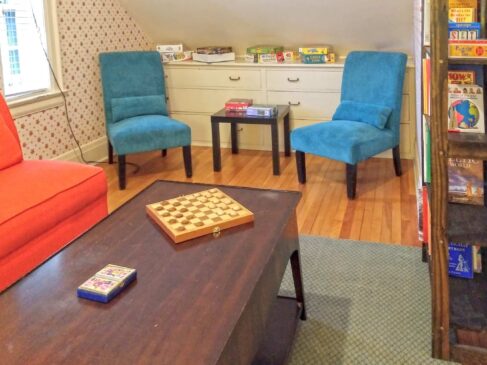
Veranda Suite
Combine Veranda and Cuckoos by opening the connecting door between the rooms and you have a bigger space with two bathrooms and four beds. There is a sitting room on the third floor at the top of the stairs with board games or for reading. Feel free to use this space.
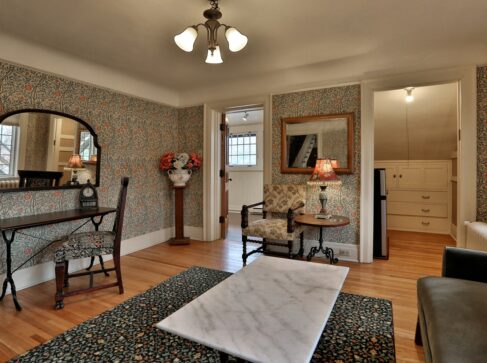
Porch Suite
We open up the entire southeast side of the second floor and you have the Porch Suite with Porch bedroom and study, bathroom, side porch with many windows and the front sitting room with walk in closet room for hanging gowns.
