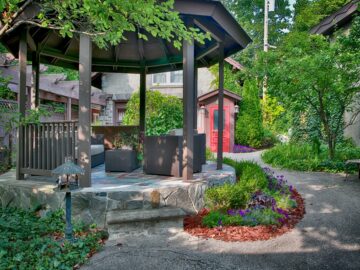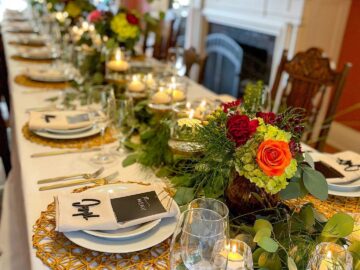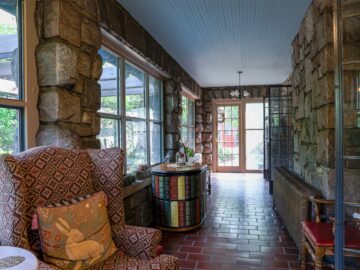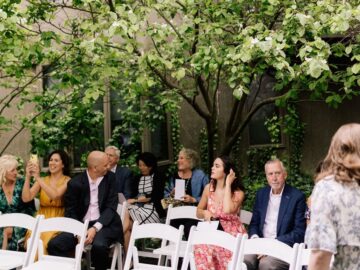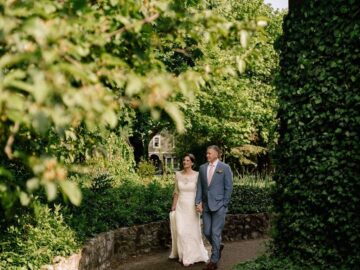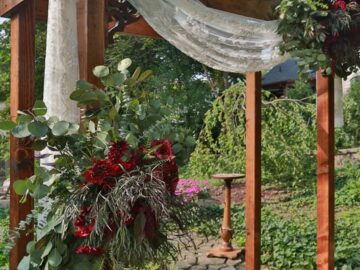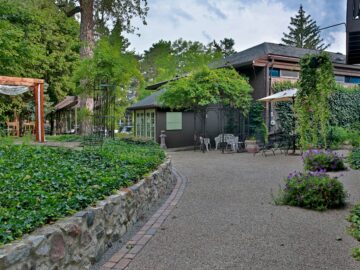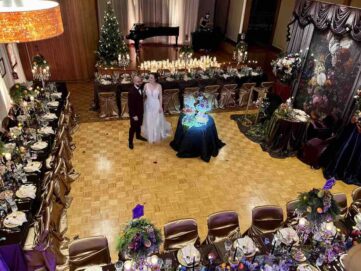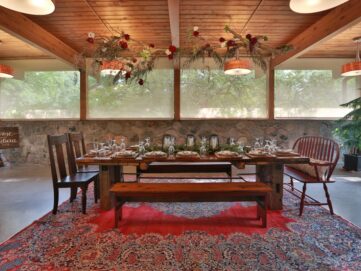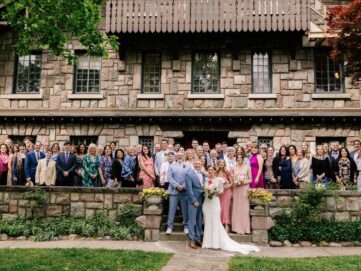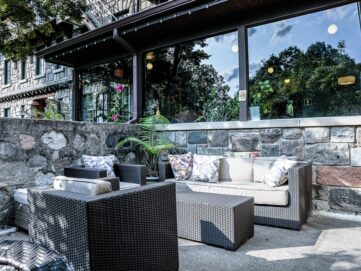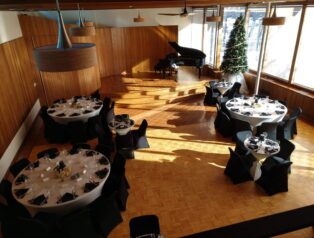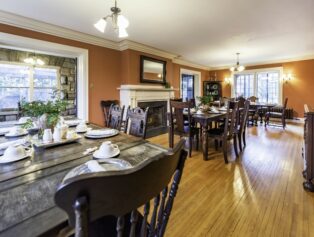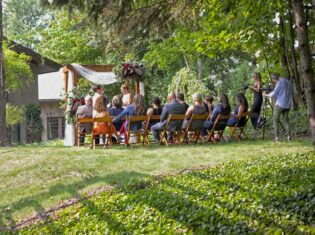Stone Chalet Event Zone
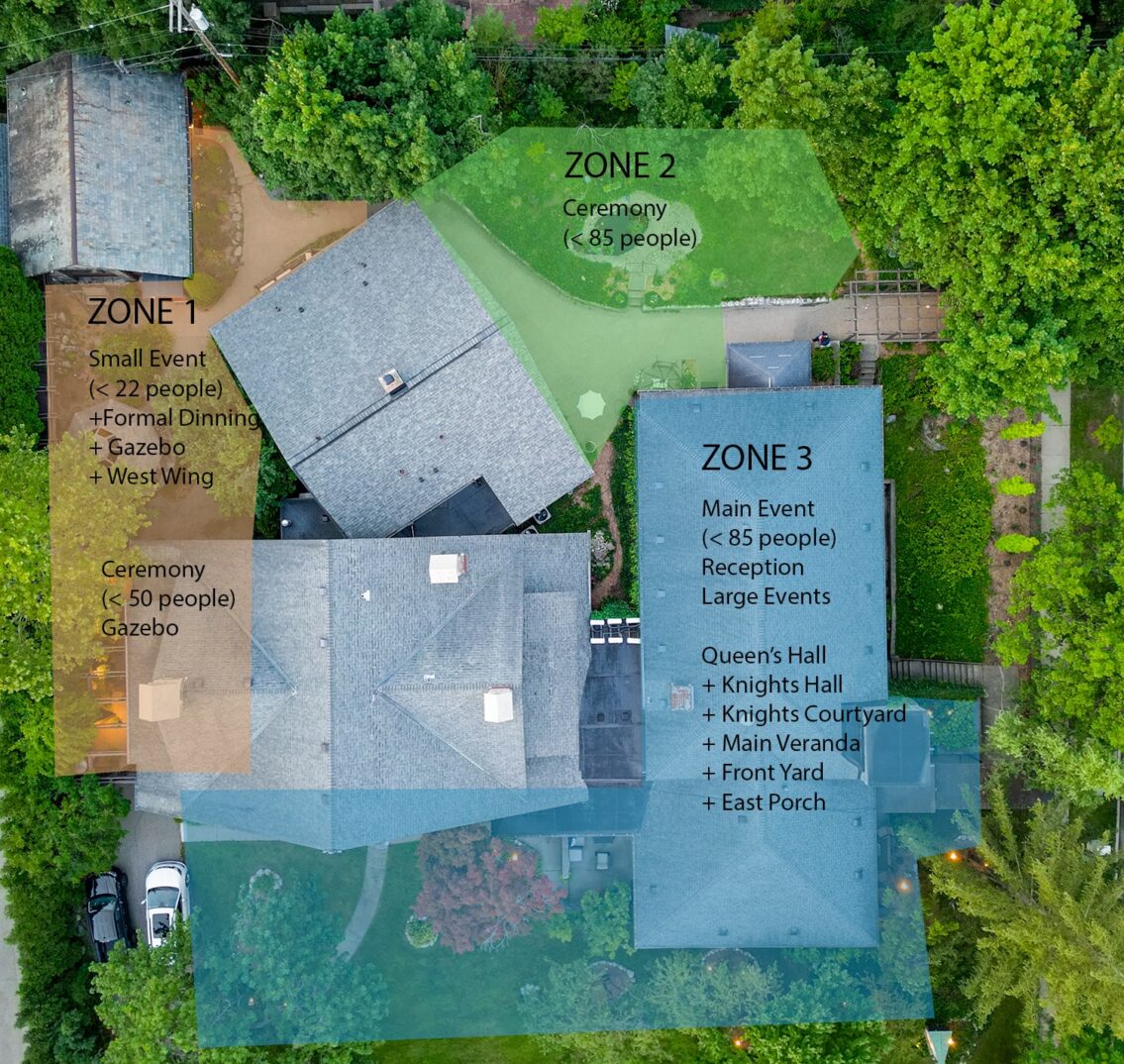
Gazebo Garden and Formal Dinning Room
The gazebo garden seamlessly joins the formal dinning room, creating a beautiful indoor and outdoor space. The stunning west wing provides a great area for indoor food catering, while the outdoor gazebo and pergola offer a generous gathering space for up to 50 people. The formal dinning room can accommodate up to 22 seated guests. This zone is our primary micro wedding event space.
Venue Layout
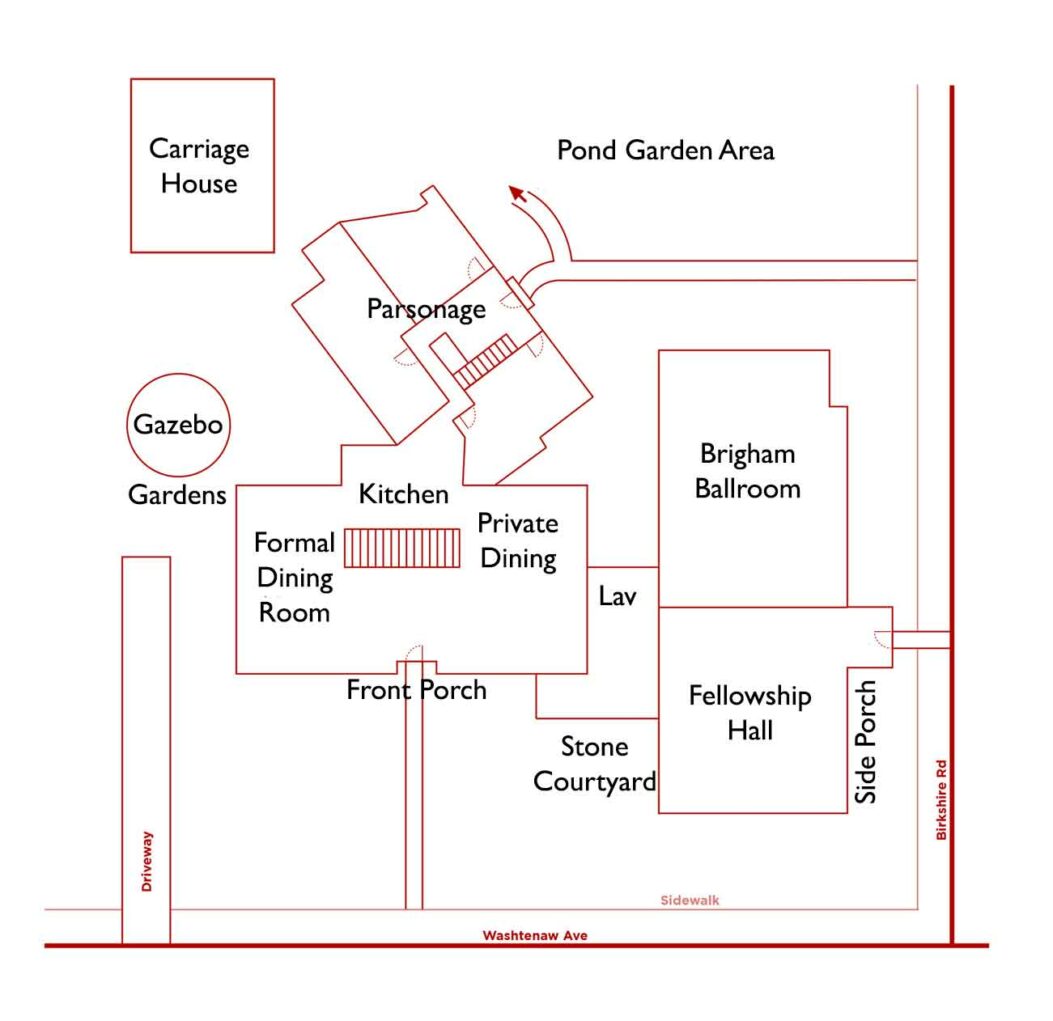
This is a layout of the venue. It is not to scale but is representative of Stone Chalet's four buildings and how they are laid out on the 3/4 acre property and connected inside through various hallways. For details of particular structures and areas in the complex please refer to the particular pages.

