Smaller Meeting Rooms and Spaces
Stone Chalet has several smaller meeting spaces that can be used for meetings, parties, dinners and weddings to name a few. These spaces can be secluded from the public when privacy is required.
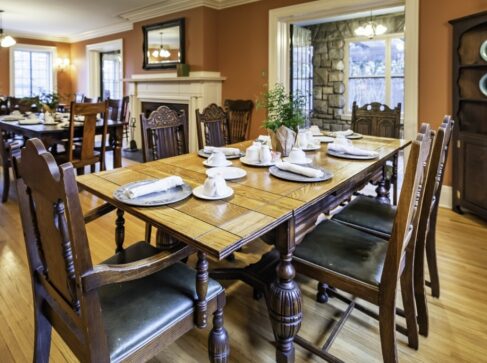
Formal Dining Room
The room will hold up to 30 people for dining and is very comfortable at 18-21 person range in the main dining area.
The Veranda off the side expands the space for certain uses.
You can add access to the Pergola Patio adjacent to The Veranda and also the Gazebo Gardens for a connection to the outside.
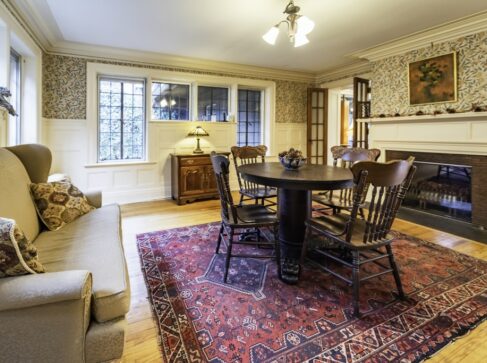
Private Dining Room
Currently Closed
This is a very secluded space for 4-6 people. It's located off the butler's pantry and front hall reception in the main house.
Event Hall restrooms are nearby.
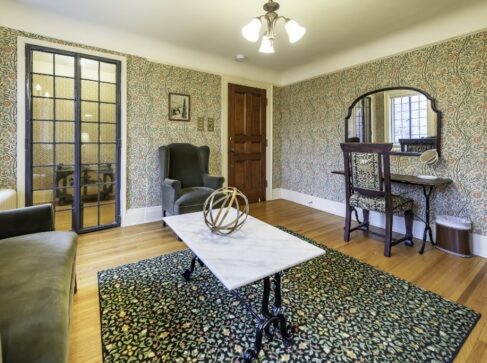
Porch Suite Meeting Room
The Porch Suite has four connected rooms and one is a salon where 2-6 people could meet. This is on the second floor of the main house.
Is it also suitable for a small reception or party.
The space is often used by bridal parties when getting ready for a wedding.
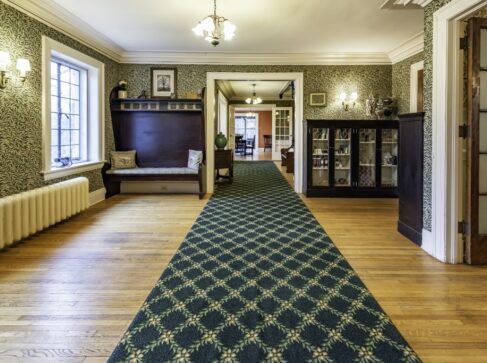
Reception Hall in Main House
The reception hall in the main house is a versatile space and can be used for a cocktail party or as a connector to the event hall areas, front porch and dining rooms.
Event Hall restrooms are nearby.
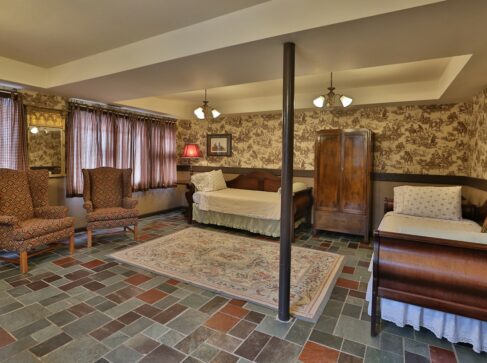
Carriage House
The first floor of the carriage house is an informal meeting space for brainstorming and creative thinking.
The floor are is about 400 square feet and has a utility kitchen, microwave, small fridge, Keurig, sink and dishwasher.
There is a bathroom upstairs.
