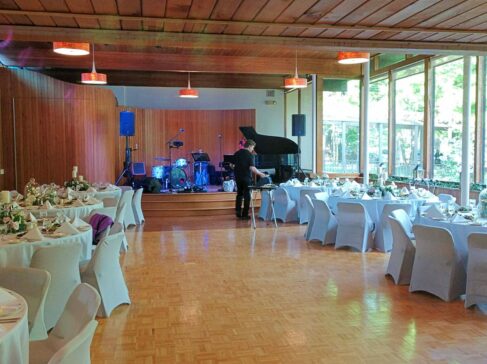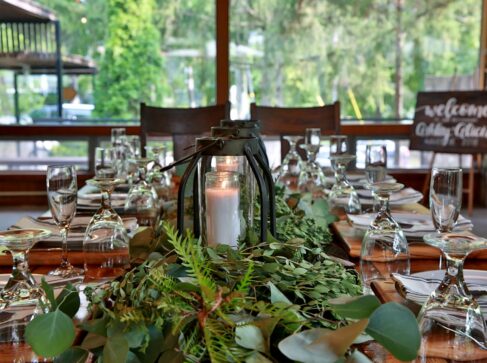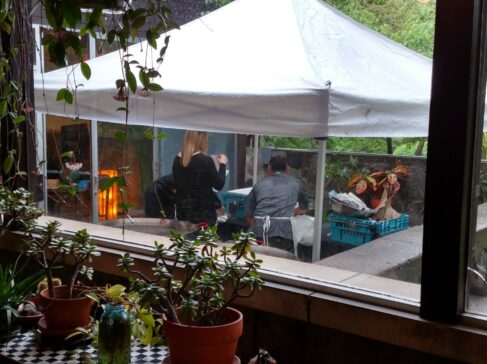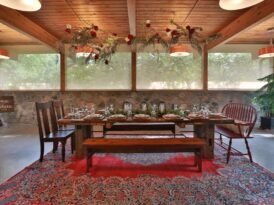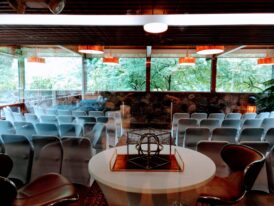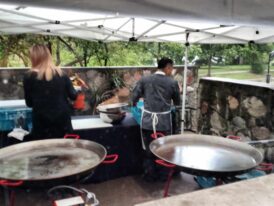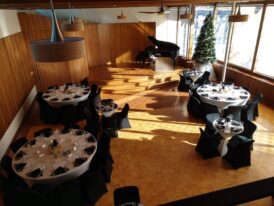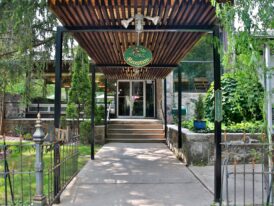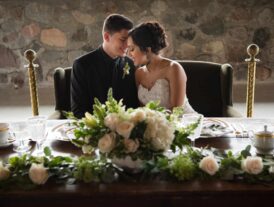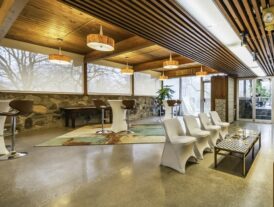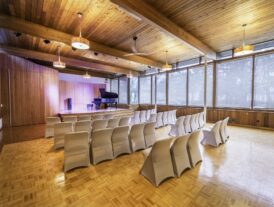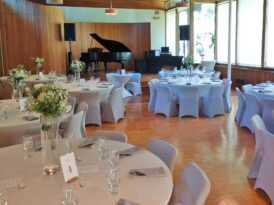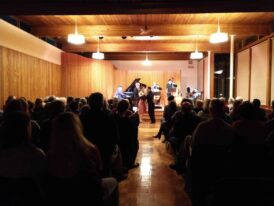Event Hall
Originally built in 1956 as a sanctuary for the Unitarian church, the Event Hall’s two defined spaces, Brigham Ballroom and Fellowship Hall, work seamlessly together or as separate rooms. The Event Hall is ideal for 30-100 guests and can be configured for ceremonies, cocktails, dinners, receptions, meetings or performances.
George B. Brigham designed this mid-century modern shrine in perfect compliment to the rest of the property while still standing as an exemplary representation of its own time. The stone and wood balance against the expansive walls of windows to create an elegant background for any event. On street parking is plentiful and valet service can be arranged.
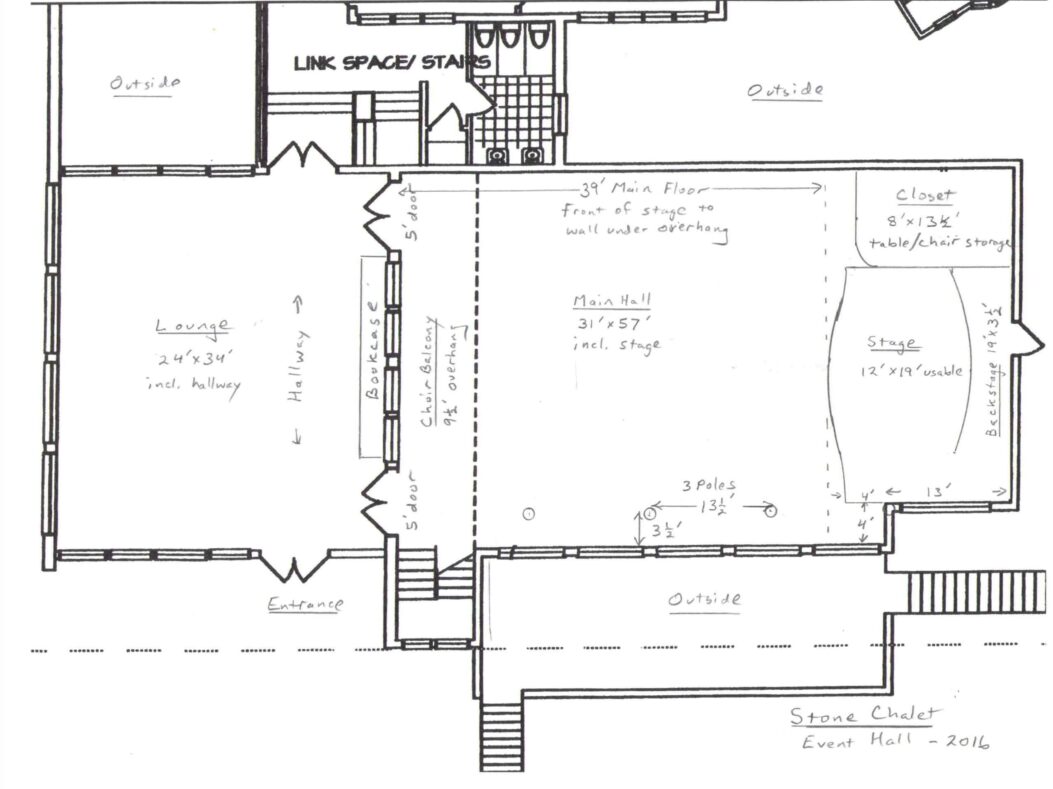
This Stone Chalet Event Hall layout shows room sizes. For possible table layouts and room configurations please contact us. we have many plans to choose from and we can help you create your own.
Brigham Ballroom
Room capacity: 100 standing or auditorium seated
80 table seated
Room size: 1425 sq. ft. total
Main Floor: 1,209 sq ft (39' x 31')
Raised Stage: 216 sq. ft. (12' x 18')
Tables, chairs, linens, tabletop items for rent
Heirloom Steinway B Grand Piano
Choir Balcony available for photography, lighting, or music production
A/V, PA, lighting available
Public restrooms nearby
Fellowship Hall
The flexible Fellowship Hall can host a sit down event for 40 people, dinner for 30 and be used as a reception space.
This room holds 40-50 standing or auditorium seated
Table seated from 15 to 35
Room size: about 1050 sq ft
Tables, chairs and other items available
A/V available
Restrooms close by
Stone Courtyard
Entrance to the Stone Courtyard is through the glass door off of Fellowship Hall. The space can be used for bar service, food prep and cooking, cocktails and just sitting and relaxing.
It is surrounded by concrete and stone walls and is part of the mid-century modern Event Hall building.
Restroom facilities are in the hall just outside the ballroom.

